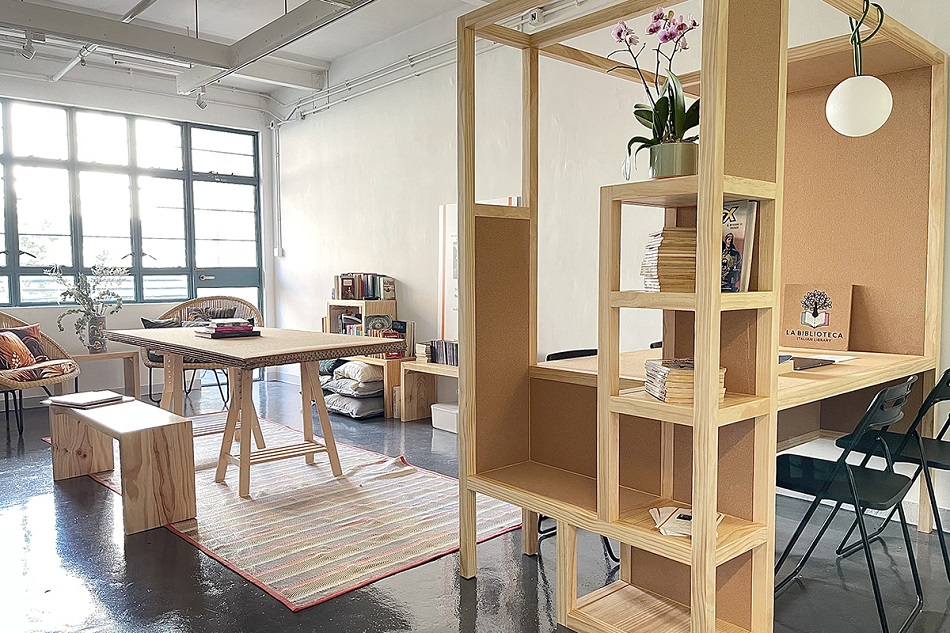Interview #26
Architecture is More than Architects (I)
Wen-pin Chien, Art Director of National Kaohsiung Center for the Arts, Kaohsiung, Taiwan
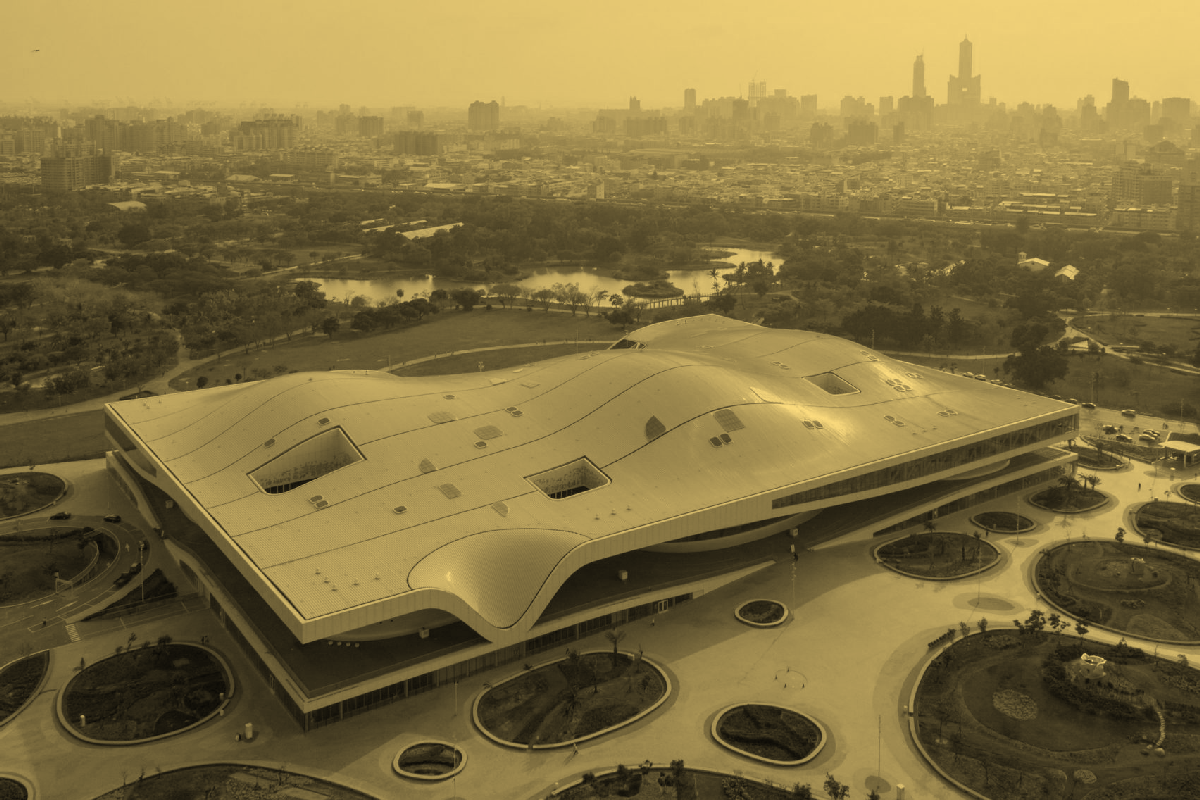
Written by Shuyan Chan @AaaM Architects
Translated by Derek Leung
Image source: AaaM Architects / Andrés Gallardo Albajar / Iwan_Baan / National Kaohsiung Center for the Arts / Shawn Liu Studio / Mecanoo
Despite the constant evolution and rapid change in any individual city, little is known about the entire process of construction from scratch to completion. In addition to the image rendering of the forthcoming building displayed on the cover panel around the construction site, what is clearly written is a list of the core team of architects and constructors as a birth certificate showing the parents of the building.
Generally speaking, it may take 3 to 5 years to construct a single building of a small scale squeezed in an old district, while the construction from concept to completion of a relatively large mixed-use development with complex functions or a public facility involving multiple stakeholders such as a theater, a museum, a sports ground, and a significant project atop the metro station may have to go through a period of 8 to 10 years.
When the architectural design is attributed to the architect, what other collaborative units behind the scene should as well be acclaimed for the same architectural achievement?
It is Aaam's honour to have had a talk with Wen-pin Chien, Art Director of National Kaohsiung Center for the Arts, Taiwan (below known as the Center), about his perspective in the managing operation of the Center, so that we could have a panoramic picture about the entire constructure process of this some 1-year-old world’s largest single-roof performance art centre, ranging from planning, design competition, architecture, design and coordination of structural, electromechanical and acoustic engineering, to prefabrication, on-site construction and final operation.
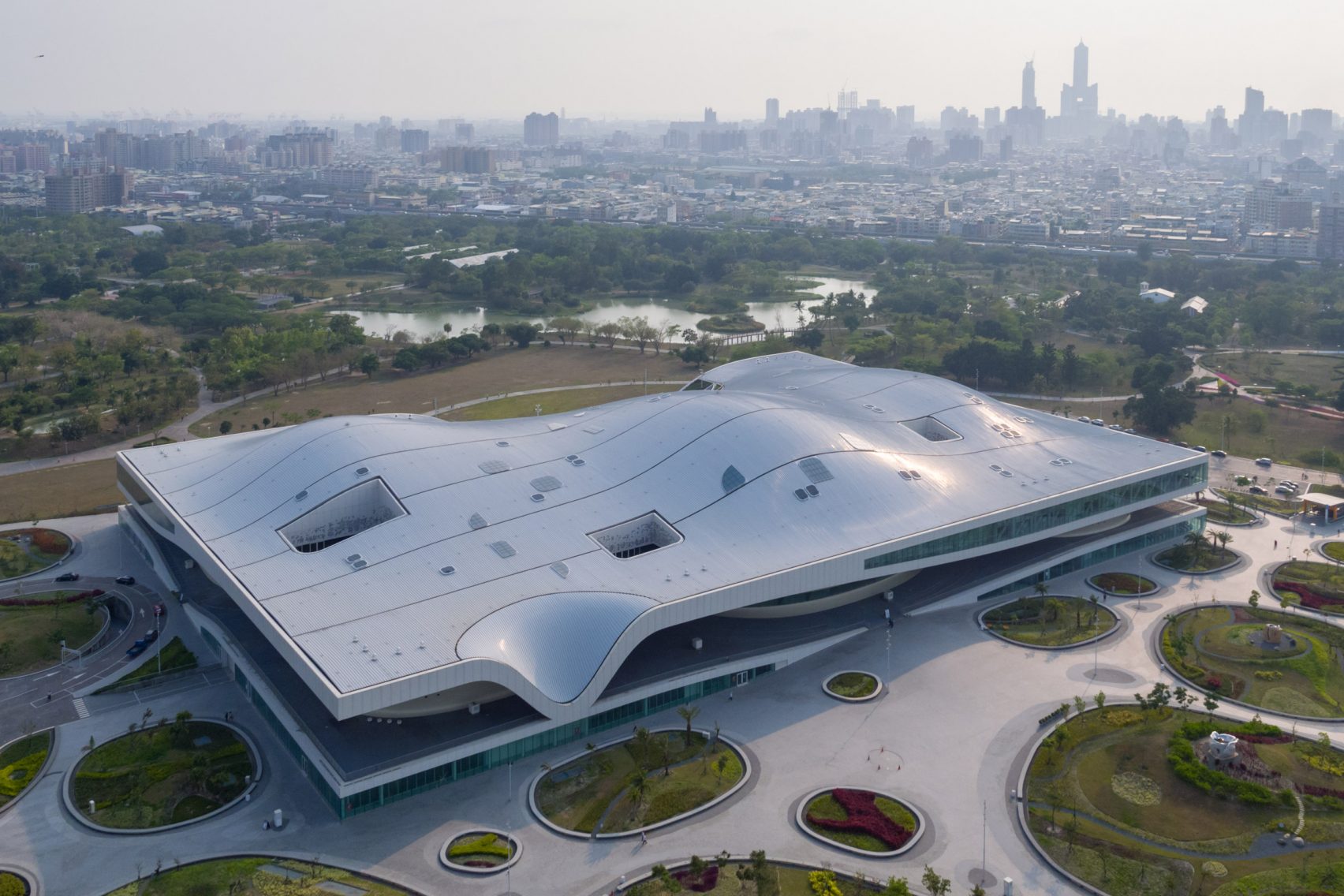
National Kaohsiung Center for the Arts and the City Skyline @Iwan Baan
A:AaaM Architects | J:Wen-pin Chien, Art Director
Design, Construction and Aspiration of World's Largest Single-Roof Theatre
A: Holland-based Mecanoo Architects was appointed as the design architect of this project as early as in 2007. What did the Kaohsiung citizens think about this complicated public work and its huge expenditure?
J: Following the termination of the military use of Weiwuying, where the new building is located, in 1979, opinions on the land purpose differed from all walks of life. Finally, a consensus was reached to turn the place into a metropolitan park and further on to build a national art and cultural centre. After all, it has been a long time since the last construction of a large-scale public art centre. Some Taiwanese from the South really looked forward to a state-level art venue in the neighbourhood while some were concerned about the rate of occupancy. However, our investment on culture will never be wasted. In terms of construction and compared with the latest international art centres in Paris and Hamburg, it’s a real bargain to build the world’s largest single-roof theatre consisting of 2 concert halls and 2 open-air theatres at a reasonable sum of NT$10.7 billion.
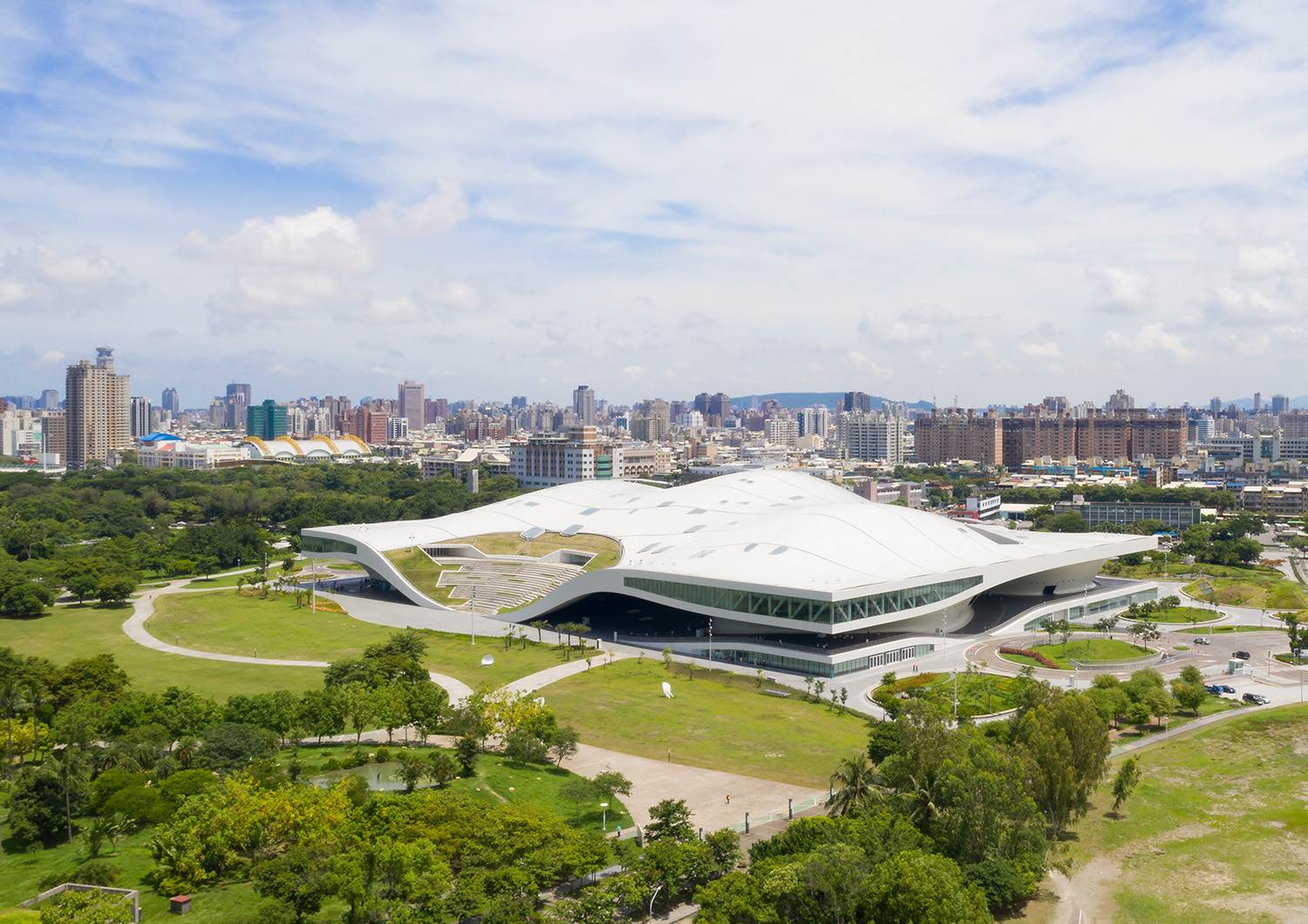
The Center within the Park @Andrés Gallardo Albajar
A: The Center is located in the park, with a raised entrance hall completely open for the public. It’s undoubtedly a welcoming traffic flow. After its opening for a year or, what changes did such Mecanoo’s design bring to the public? How did they react to this new landing "huge spaceship"?
J: The most striking feature of the Center is its largest single building roof in the world, but more importantly, the Center is a perfect integration with Kaohsiung's local geography, weather, lifestyle and other philosophies. From the planning of architect Francine Houben, the progressive concept from Weiwuying Park > public square > theatre allows the building blend naturally into the surrounding landscape. The Center is a design breakthrough as there isn’t any main entrance gate and we hope this integrates into the life of all kinds of visitors coming from nowhere and doing daily practice of dancing, jogging and walking in Banyan Plaza night and day. Furthermore, we’ve seen a growing clientele who enjoy art performances because of and since the opening of the Center.
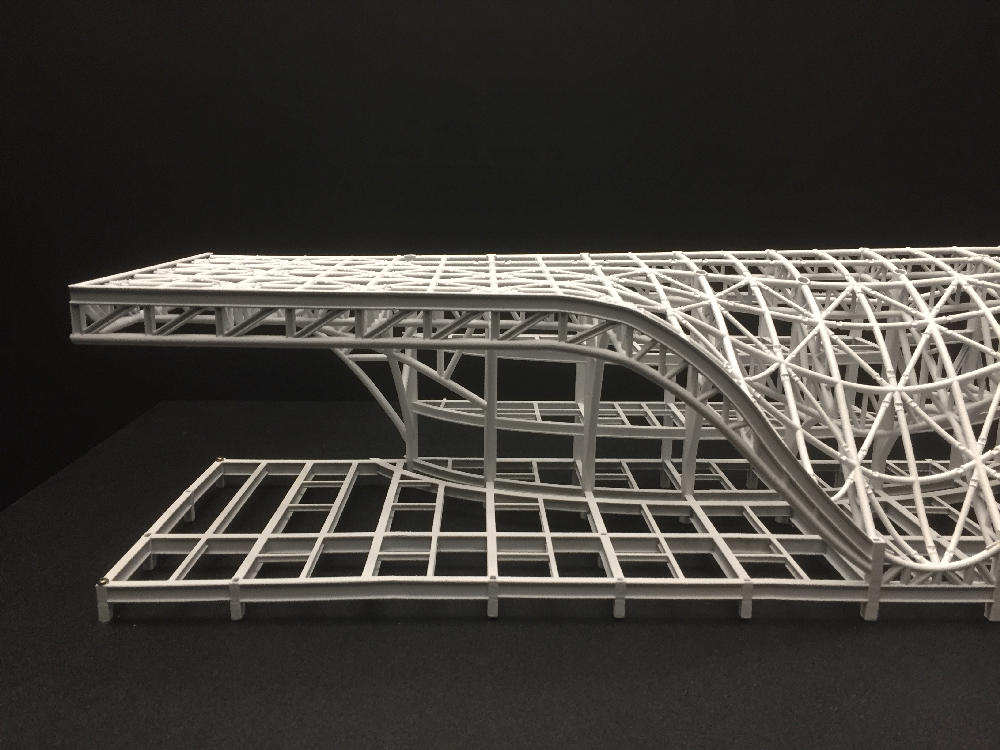
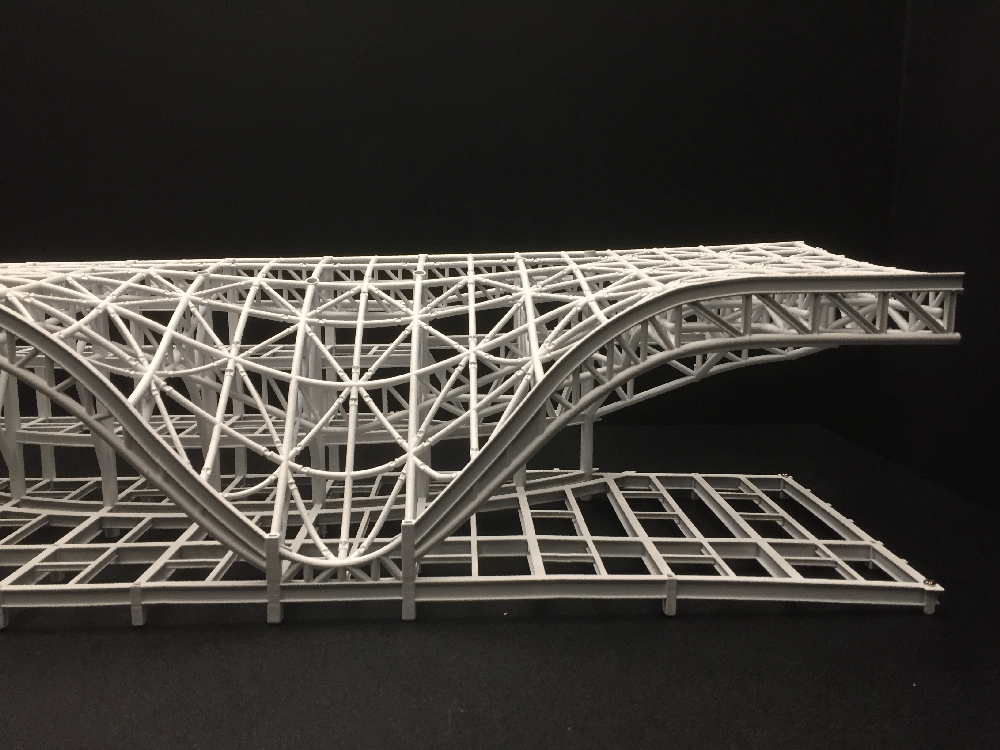
Structural Model for the Mega Canopy structure @AaaM Architects
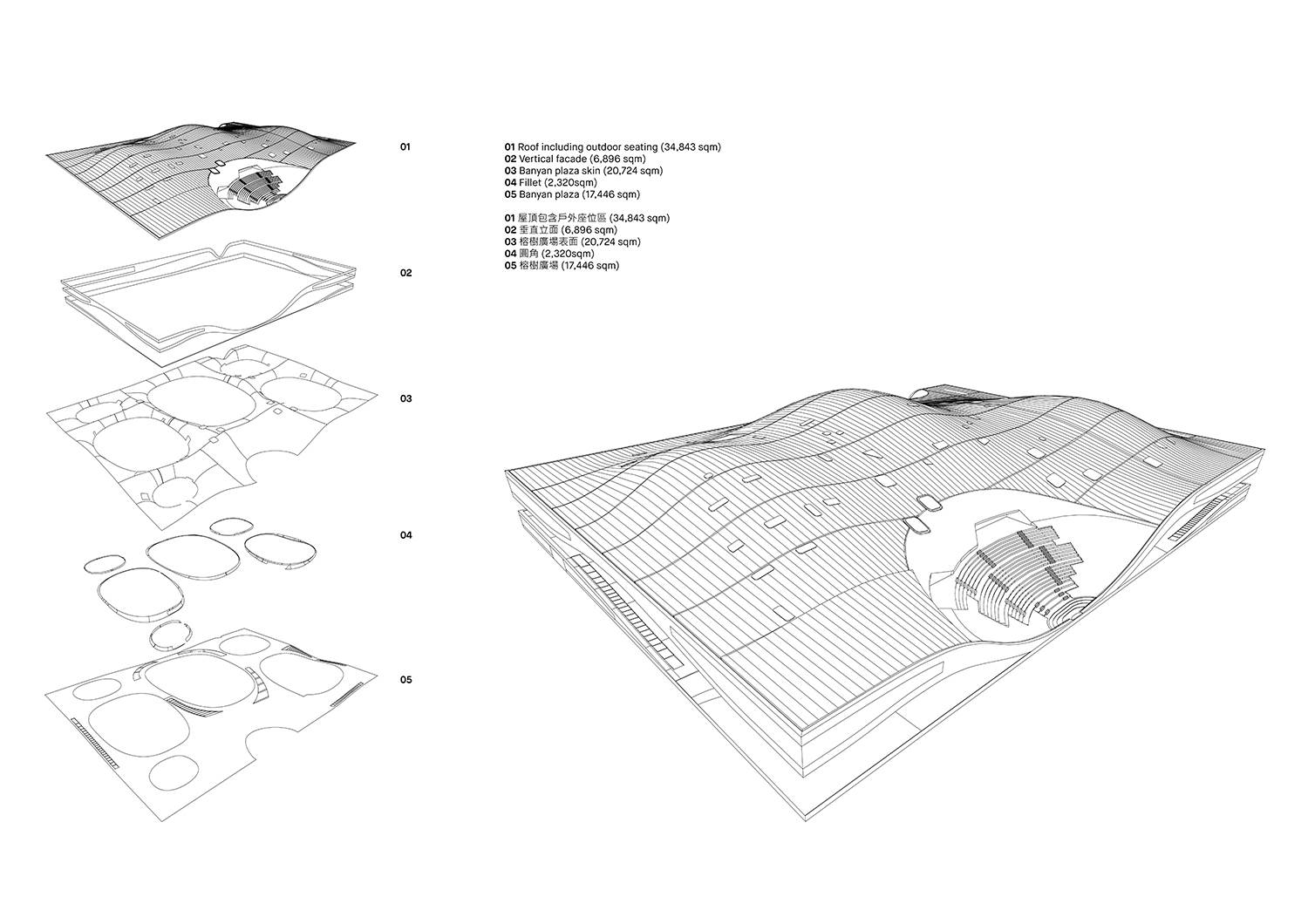
Exploded Isometric Drawing @Mecanoo
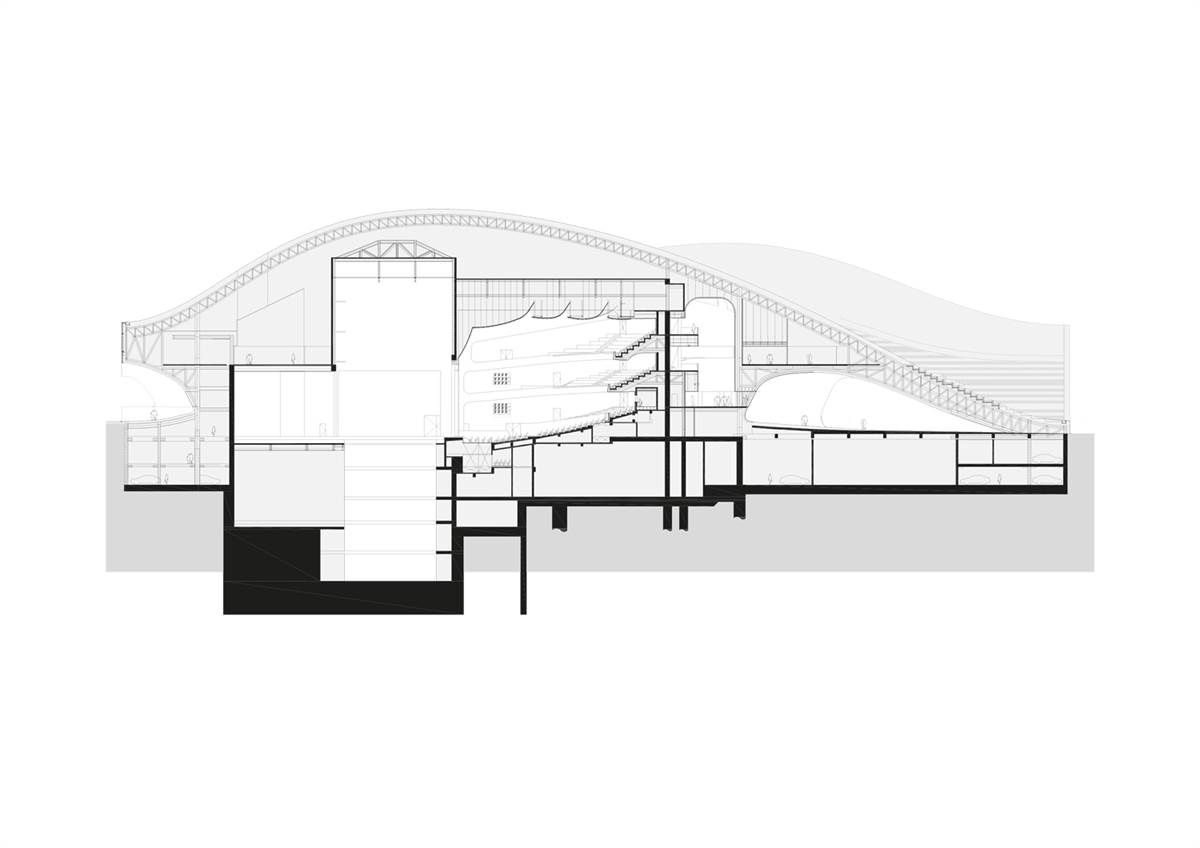
Opera House Section @Mecanoo
A: All sub-construction works for this world's largest single-roof building were very complicated and comprehensive. How did the construction teams cater to and overcome such challenges?
J: A series of high standards has been adopted in the overall construction and the acoustic specifications. During the construction, we experimented many different building materials and methods, and tried our very best to fully use the local high-quality techniques. Take Banyan Plaza as an example, the undulating façade structure was unique, and we found that what we needed matched with Kaohsiung's prosperous shipbuilding technology, that’s why the engineering expertise of the shipbuilding industry could be seen in the forging and connection of each wall panel. A total of 7 bids including 18 manufacturers and a wide variety of professionals weaved out different disciplines of such a huge project ranging from structural engineering, façade design, interior design, theatre design, lighting and acoustic effects, to electromechanical and fire system. Moreover, coordination with the central and local government units was important to solve various problems with a mission to present this outstanding work to the world.
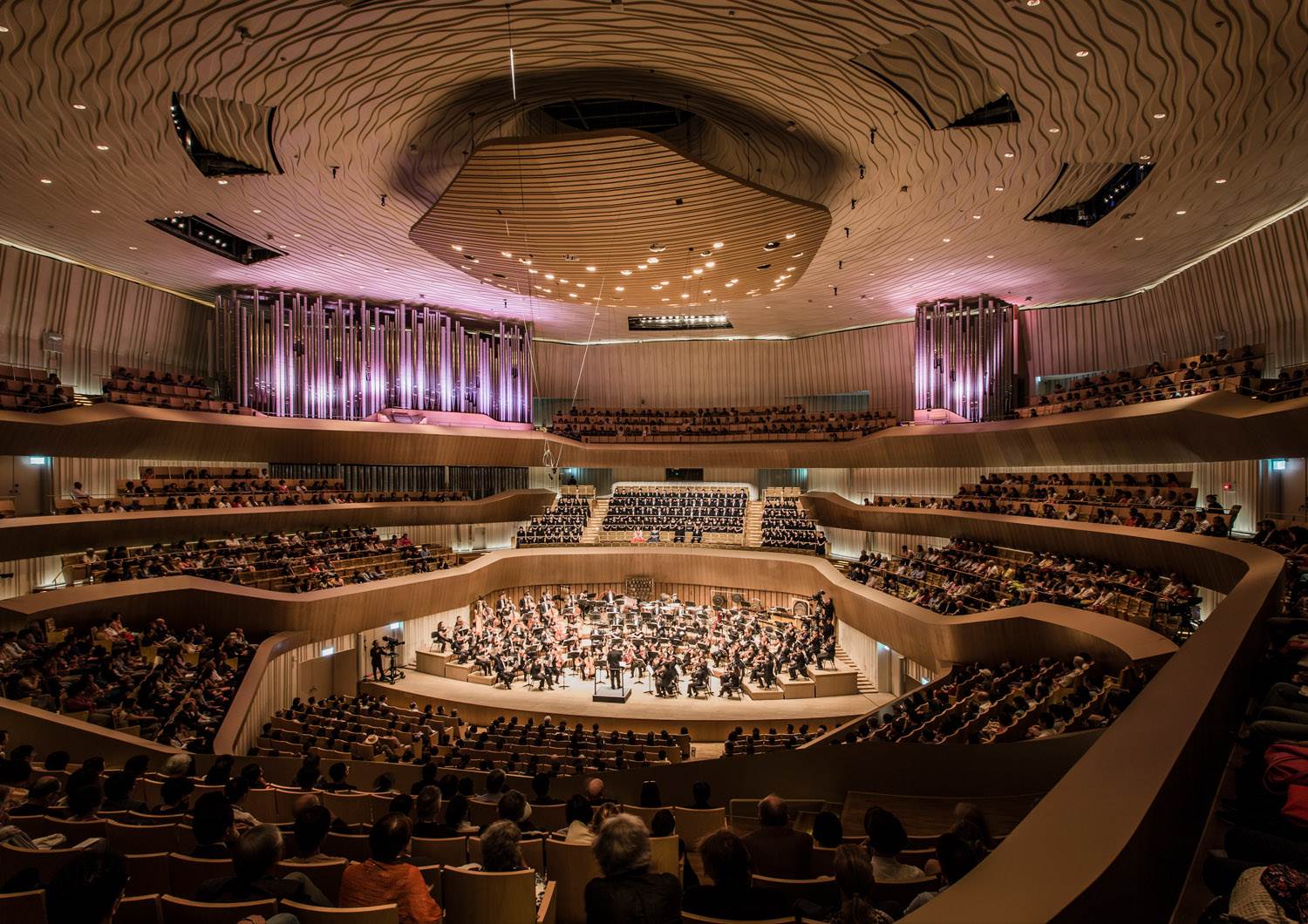
Concert Hall @Shawn Liu Studio
A: How could the architects and the operation teams bring the distance between the performers and the audience closer?
J: Our architects considered how the design made art resonate with life. For instance, the concert hall was designed as a vineyard to bring the intimacy radiated from the stage to the audience. In addition, unlike traditional architecture with fixed entrances and exits to isolate the inner space from the outer, it was Banyan Plaza of the boundless Center that served as the emotional and physical buffer between the quiet venue of performance from the noisy outdoor living environment. We hope that art and life will occur in every corner of the Center instead of merely being confined to four halls. For example, the operation team has recently set up a piano area and a reading corner in Banyan Plaza and Concert Hall respectively, so as to provide the public with a more frequent access to art.


