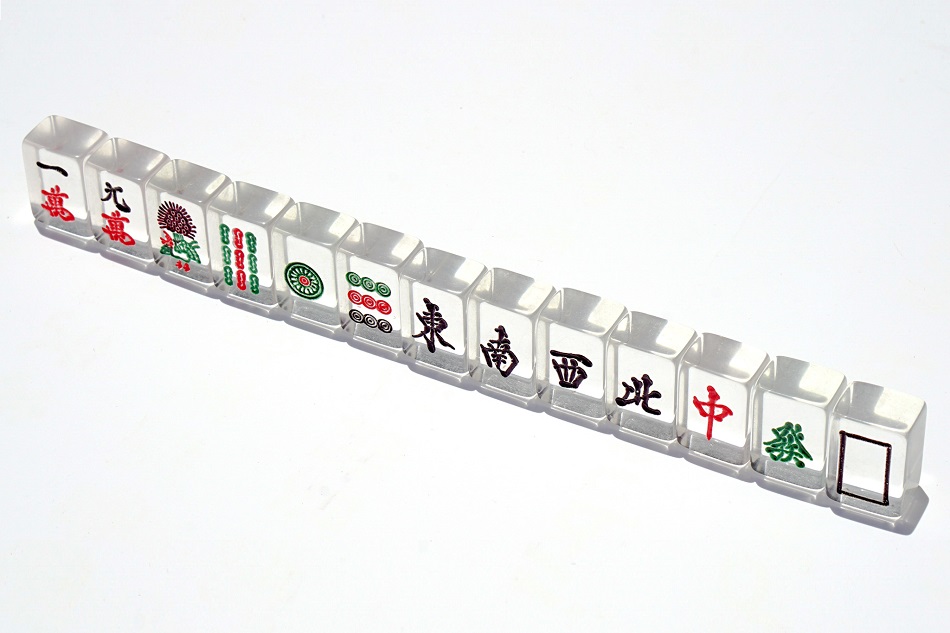Design Feature #03
Saving the earth, one loft at a time: Berlin’s Miniloft
Miniloft
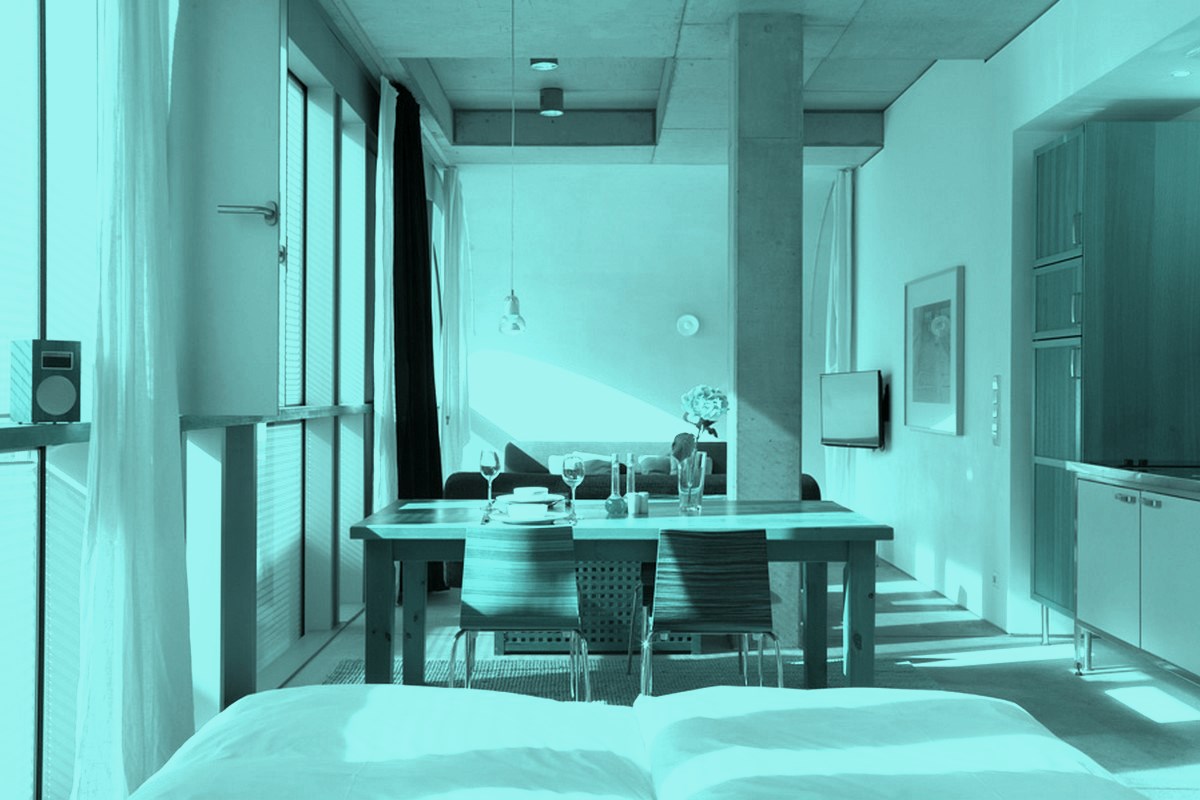
Written by RMM
Photos ©Miniloft
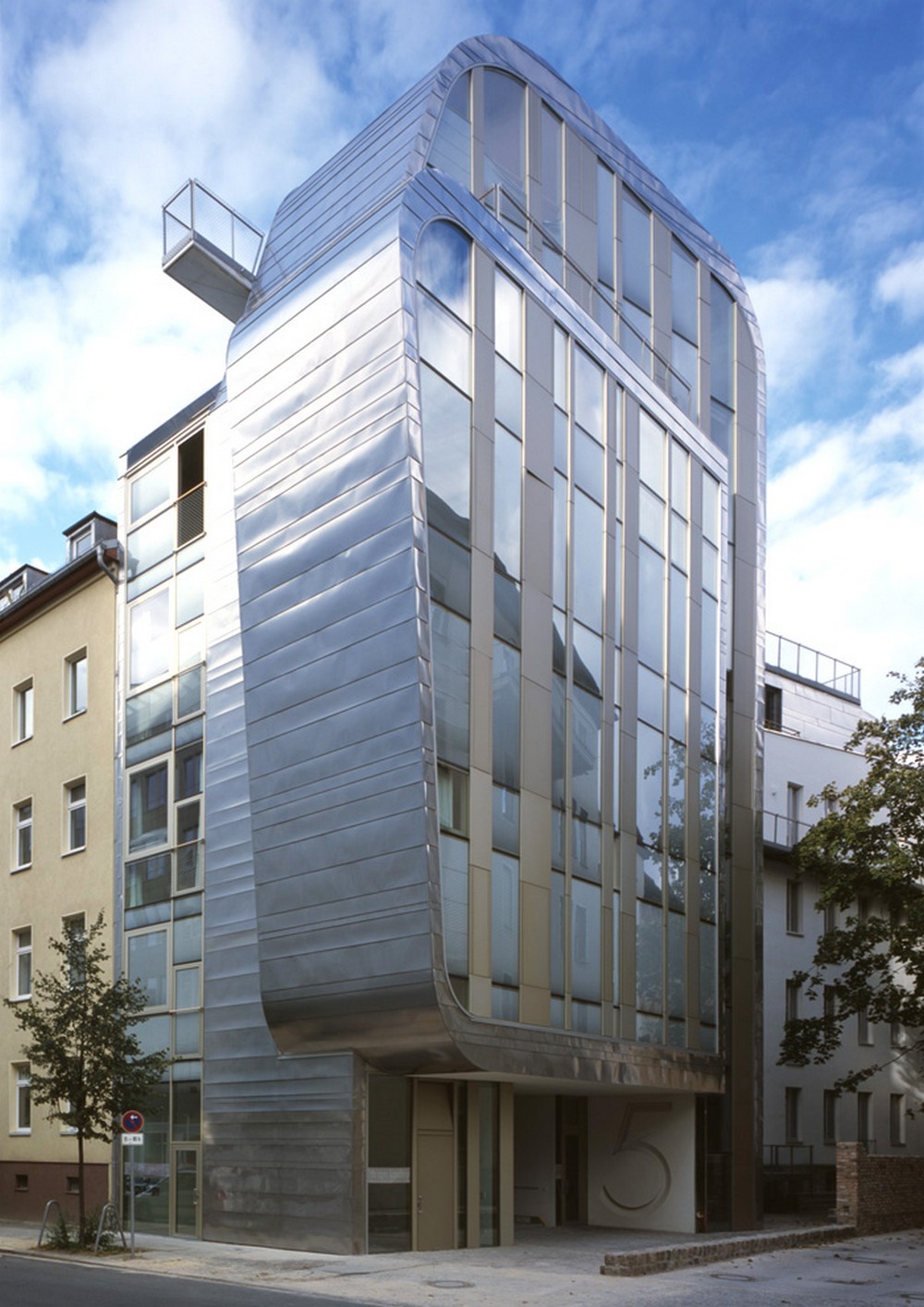
There’s an increasing selection of alternative spaces to stay in these days, from couches to homestays, to carefully curated rental homes or even capsule inns – and Miniloft is a unique place that stands out on its own merits.
Also known as Miniloftmitte, this apartment hotel was created by Britta and Matthew Griffin, two wandering architects who found themselves in Berlin. Miniloft was their answer to the seemingly never-ending search for their home away from home. Nearly a decade ago, the pair took a liking to a run-down 19th century factory building in East Berlin and gave it new life.
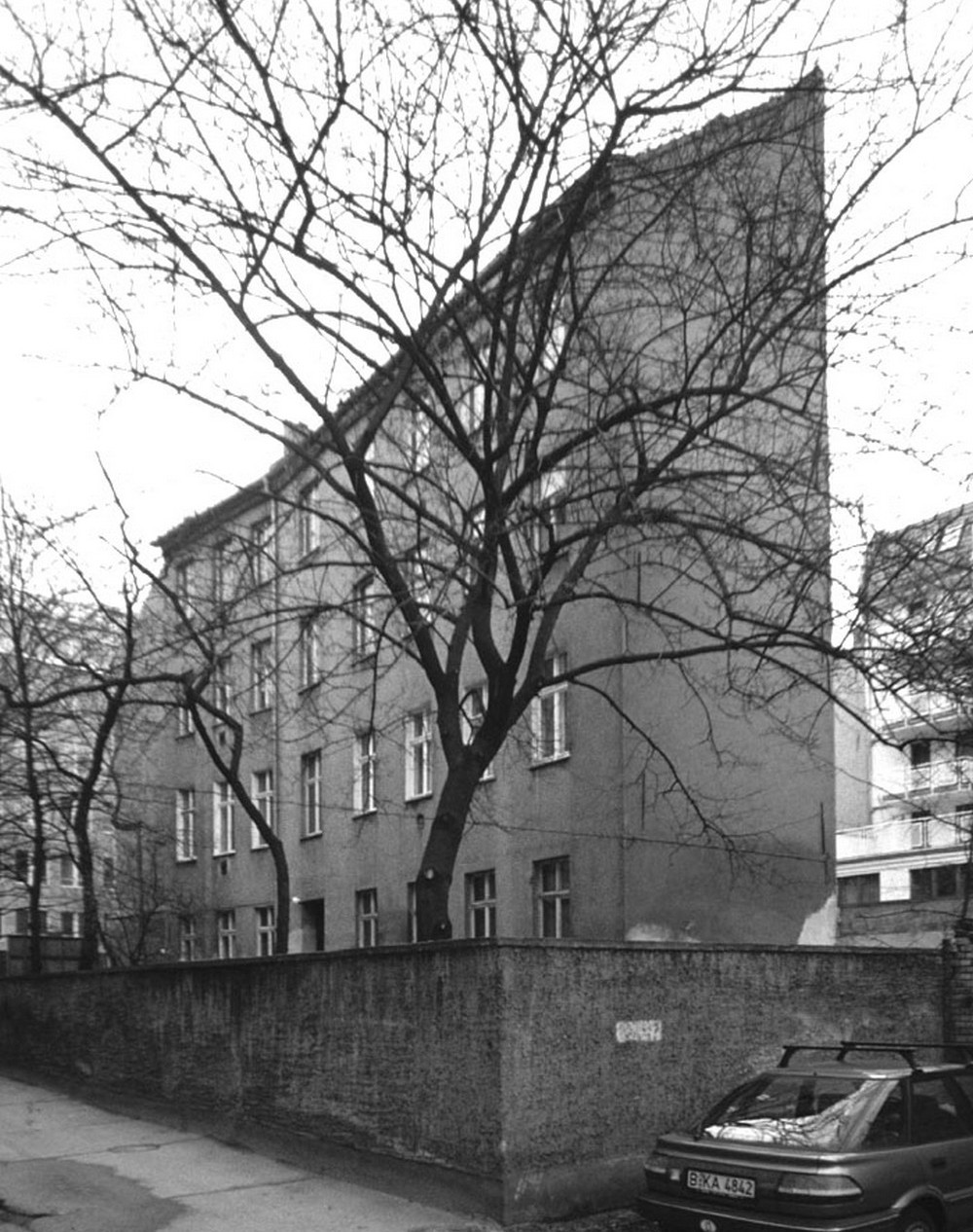
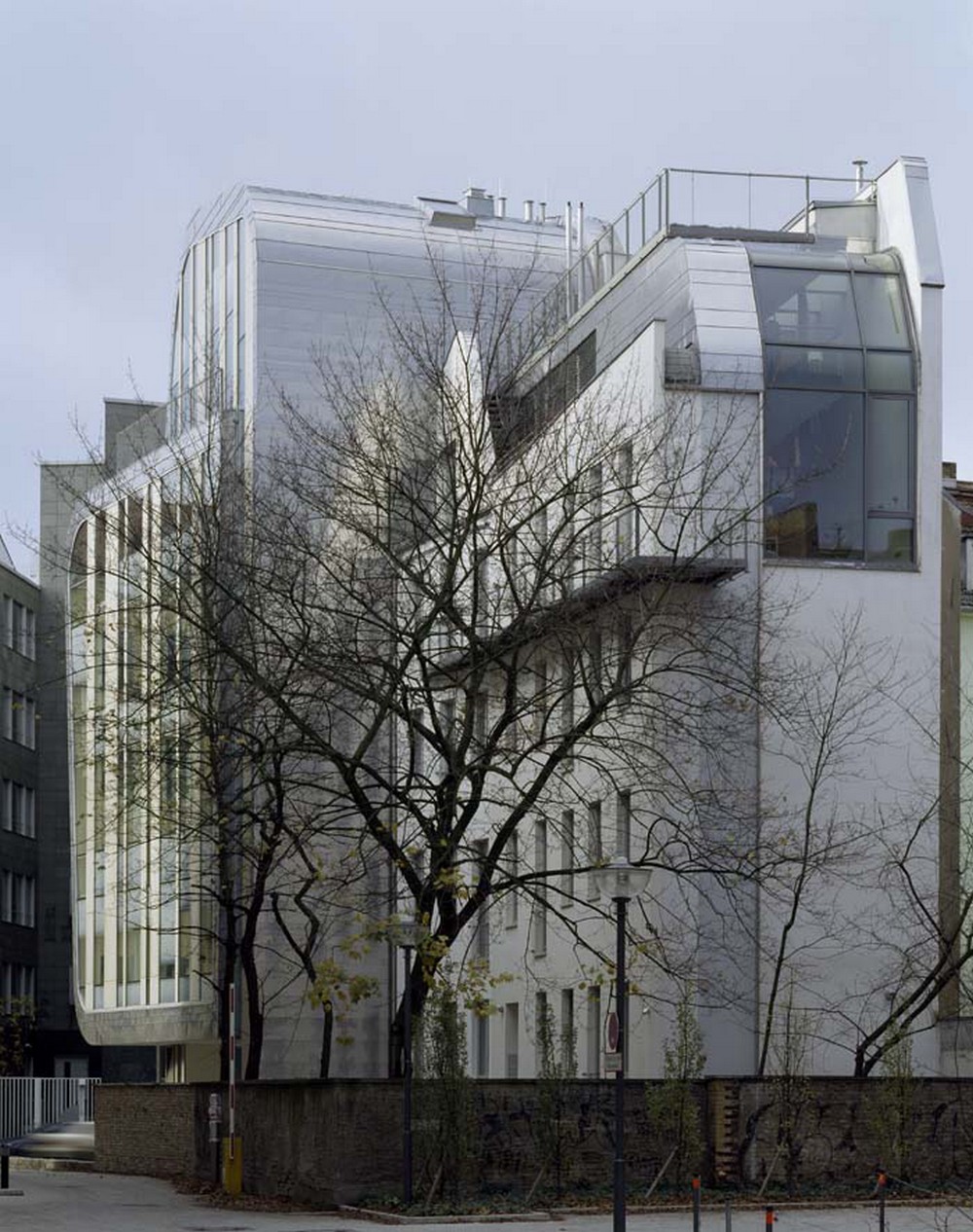
Before, the Miniloft design Hotel before renovation, photo taken in 1999.
After, the Miniloft design Hotel after completion, photo taken in 2004.
Now an elegantly designed apartment hotel, Miniloft has 14 spacious loft-type apartments spread out across two adjacent buildings. The older building, renovated in 2002, has three Classic and three Compact minilofts; the newer building, finished in 2004, has four Introverted and four Extroverted minilofts. All apartments have ultra-modern furnishings, well-equipped kitchenettes and soft, fluffy beds – everything a traveller needs for a rejuvenating stay. But don’t take our word for it: Britta and Matthew moved into their own Miniloft and have never looked back since.
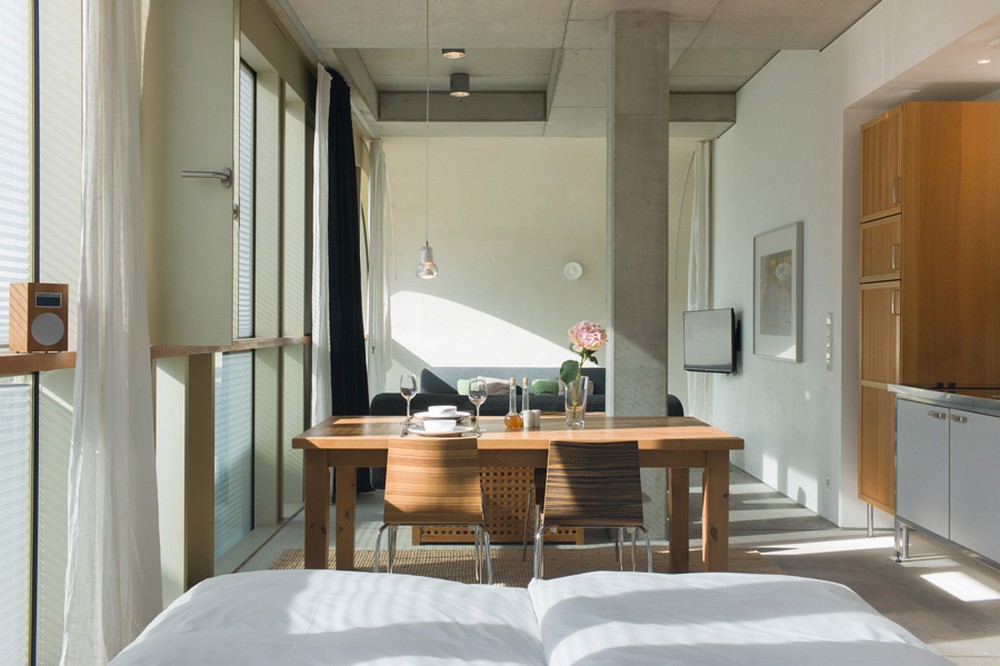
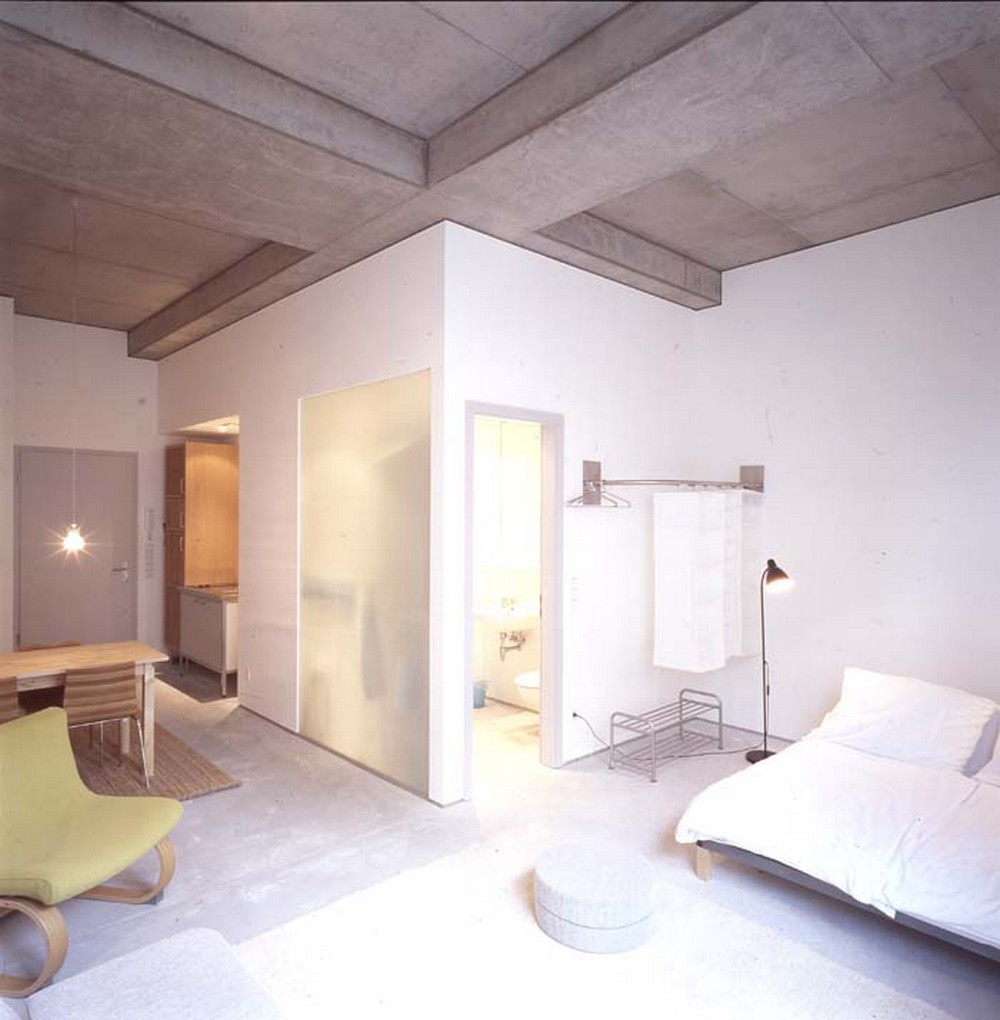
The modern Extroverted minilofts feature a spectacular south facing 12 meter (40 ft.) glass curtain wall running the length of these spacious (45 sqm / 450 sq.ft.) apartments.
The lofts are a stone’s throw away to Berlin’s key historical and cultural sites including the Brandeburg Gate, the Reichstag Building, the Tiergarten and the Holocaust memorial. For those who want to stick a little closer to home, the Hessiche Strasse neighbourhood is home to an ever-growing number of hip bars, cafes and galleries. The Hamburger Bahnhof, a museum of contemporary art, is nearby as well.
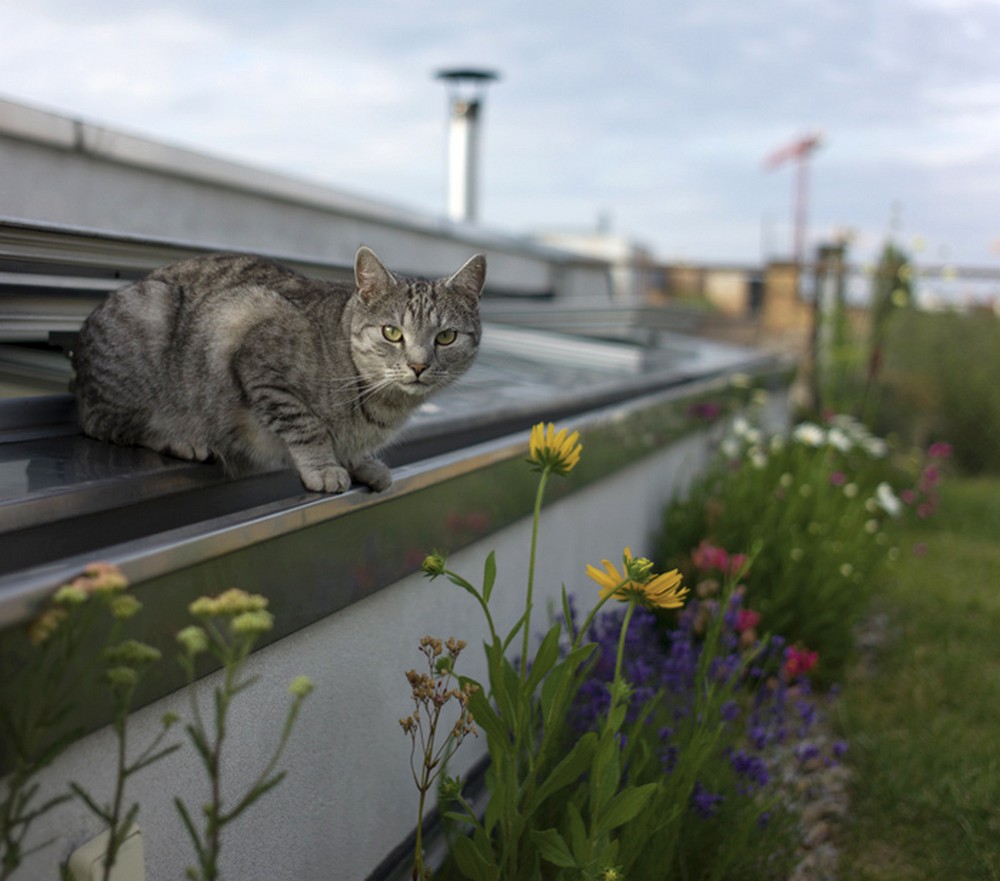
One of the staff, Telegrau sitting on the green rooftop in Miniloft
Miniloft is at the cutting edge of urban planning, designed to show us how changes in technology, society and economy have an impact on the built environment. Its architects envisioned a place where design excellence and contemporary architecture meet. The entire building was designed to reduce environmental impact: in summer, a sun-shade system helps reduce energy consumption and keep the apartments cool; the grass roof helps reduce water run-off, clean the air and keep the roof in tip-top shape. Even the electricity comes from 100% renewable resources, such as wind and solar power.
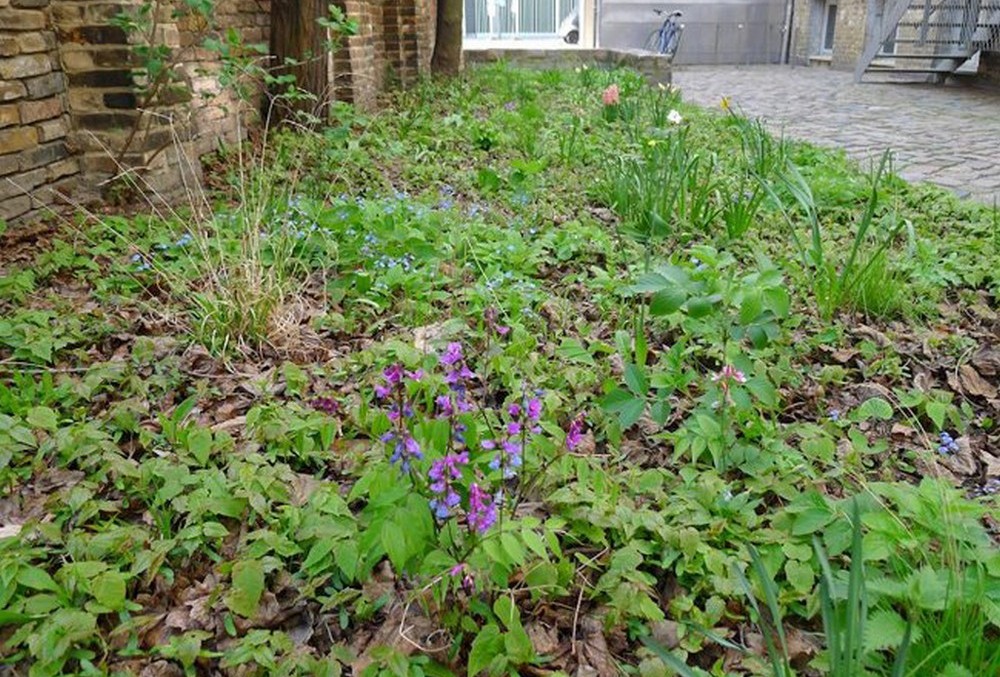
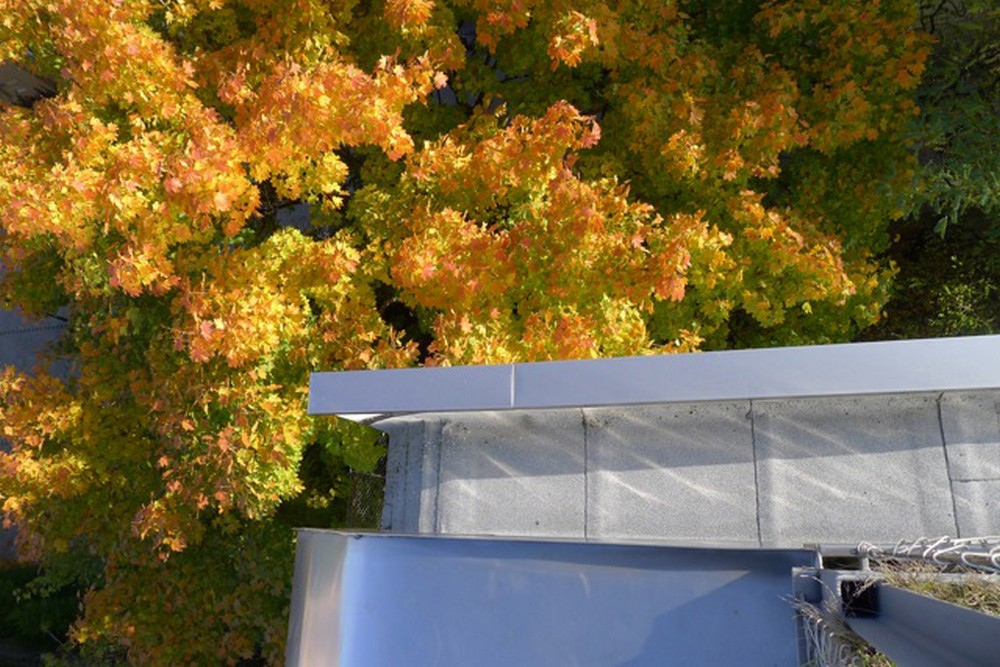
Forest Flower floor in Miniloft and Miniloft Countyard in Fall
The award-winning complex has been featured in numerous design and architecture publications such as A10, Deutsche Bauzeitung, and even featured in the Venice Biennale’s German Pavilion. The contrast between the older building’s pared-down, industrial look – think exposed stonework and free-hanging bulbs all around – and the cozy, warm and inviting newer building is striking. Miniloft was created to provide as flexible a space as possible for its guests, and its adaptable nature as a mixed-use building ensures that the building will be useful for generations to come.
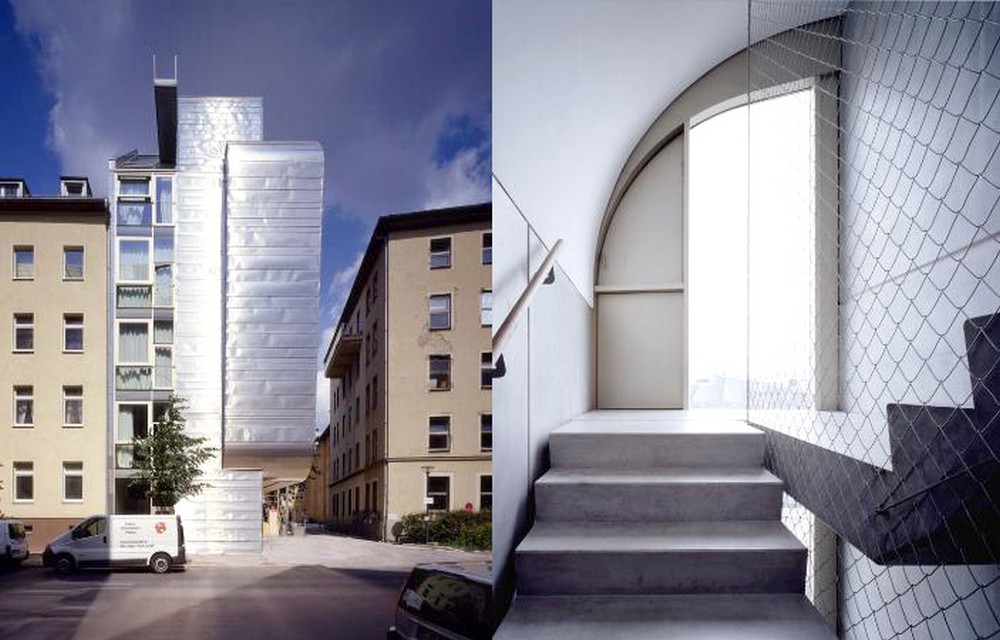
The steel and concrete Miniloft in the Mitte district, Berlin
Official Website: http://www.miniloft.com


